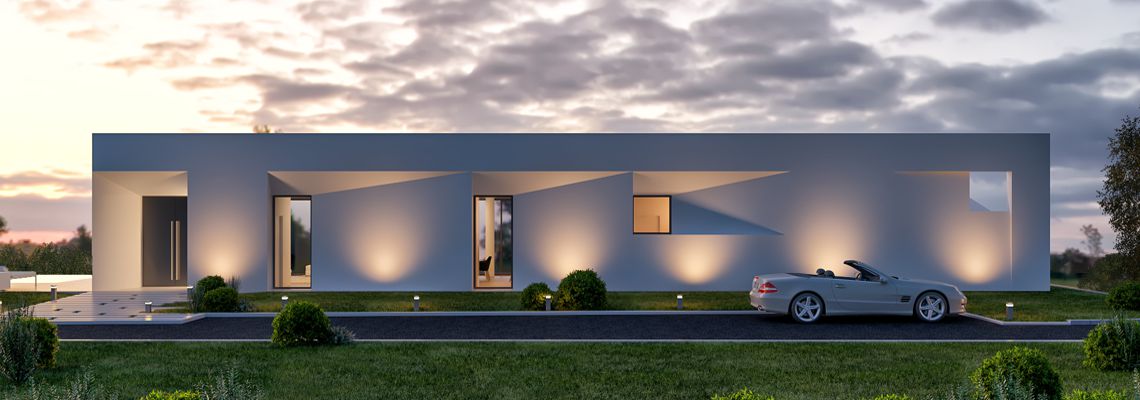Villa resulting from a project of profound alteration of an existing construction, as allowed by the six plans that intersect in the zone, with different levels of building restrictions.
From this project we will say "the possible construction in the impossible place", underlining these limitations.
The house combines the reintegration of the perforated mass characteristic of the Algarvian construction (of taipa or adobe), the east and north, and also a characteristic rooftop terrace, with the opening to the fantastic view on Ria Formosa, to the south and the west.
