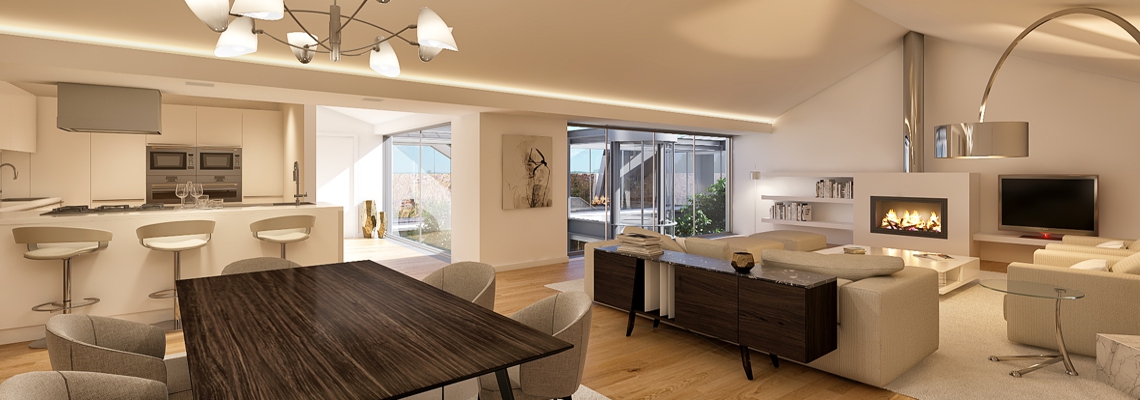This project consists of the rehabilitation of an industrial building and its conversion into residential use.
The difficulty lay here in the proportion of the lot, with 20 m of front and 50 m of depth, with two blind gables with this last dimension.
This circumstance required the creation of a central courtyard, which would provide area for windows, in order to provide the necessary conditions for the creation of spaces with housing characteristics, endowed with the necessary natural lighting and ventilation.
The central idea is the continuity of the industrial image, with the use of a metallic structure, sometimes apparent, and the preservation of the relevant elements of the original architecture and construction, which give the space a sense of memory of its past, which is mixed with the comfort requirements of contemporary living, creating spaces where refinement and comfort prevail.
The interior is characterized by fluid space and wide areas.
10 luxury apartments with 2 parking spaces esch in an area of Lisbon where a major development is expected in the near future.
