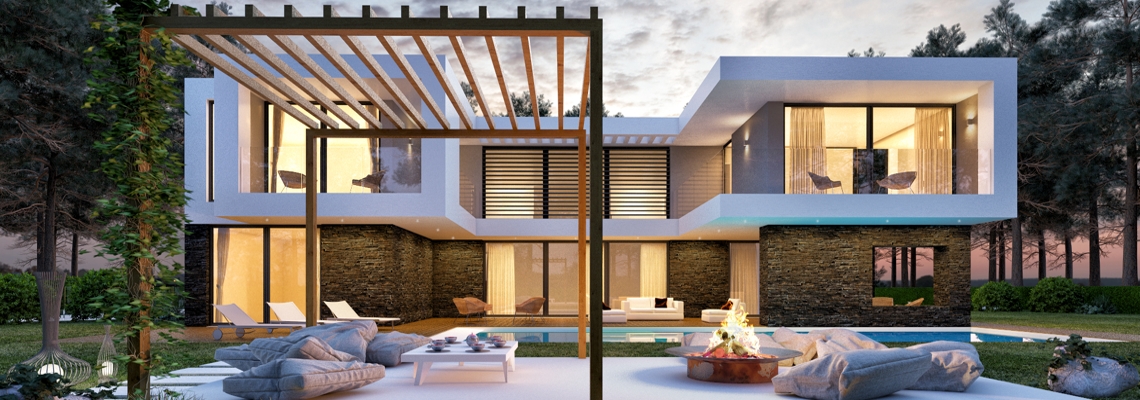|
This is our 3rd project in Herdade da Aroeira. This time, the plot is hexagonal and forces a central deployment.The south-west zone, on which the house is turned, was used as an outdoor recreation area.The inner space is fluid, both the inner space transitions and the inter-outer connection being tenuous.The simple but varied volumetry creates a succession of full and empty, shadow generators, which, combined with transparencies and the use of natural materials, create an effective landscape integration.  |