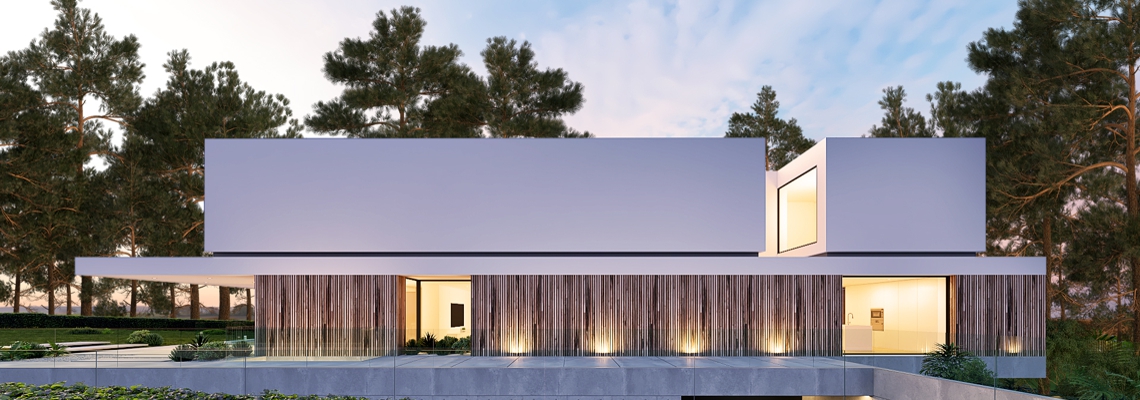This is our first villa in Quinta do Perú, a condominium that develops around an excellent golf course, with remarkable environmental quality.
The plot has an approximate area of 2,700 sqm, providing vast areas of implementation and construction.
The south-western zone, on which the house is turned, has been favored as an outdoor recreation area.
The simple but varied volumetry creates a succession of full and empty, shadow generators, which, combined with transparencies and the use of natural materials, create an effective landscape integration.
The volume game here clearly highlights a separation between the two floors, by a significant perimeter flap.
A very rich inner spatiality, with a frank and varied exterior relation.
A contemporary language, with a careful game of transparency, full and empty, light and shadow, gives body to a vast functional program with generous areas.
