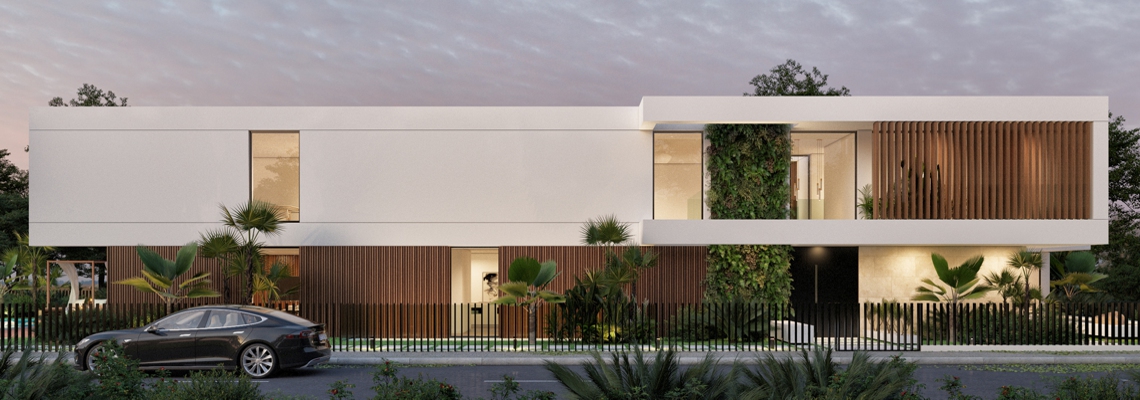This villa is located on a plot of approximately 1300 sqm, in Azeitão, Setúbal municipality.
The challenge here was the shape of the plot, narrow and long, which required a formal longitudinal solution.
The southern part of the plot was chosen as a leisure area for reasons of space and sunshine.
Thus, a leisure area was created, with diverse living situations, over which several interior spaces have a direct relationship (living room and kitchen on floor 0, work area and master suite on floor 1).
A very rich interior space, with a frank and varied relationship with the outside, with emphasis on the entrance area, the living room / kitchen and the work area on the 1st floor.
As particular elements of this project, we highlight the wine cellar, in the living room, and the chapel, in the outer space to the north.
A contemporary language, with a judicious game of transparency, full and empty, light and shadow, embodies a vast functional program with generous areas.
