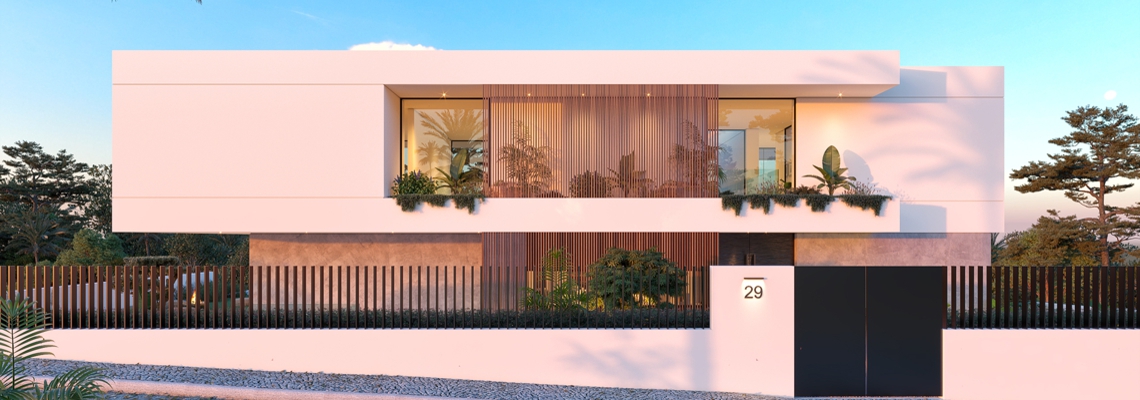This house is located on a plot of about 1100 sqm, right in the heart of the village of Sintra.
The total construction area is 330 sqm.
The challenge here was the shape of the lot and the presence of a water line, whose protection zone created a longitudinal layout.
It was chosen to privilege it as a leisure area to the south/west, for reasons of space and insolation.
Thus, a leisure area was created, with diversified living situations, on which several interior spaces are focused.
A very rich interior spatiality, with a frank and varied relationship with the exterior, where the entrance area, the living room/kitchen and the work area on the 1st floor stand out.
A contemporary language, with a judicious game of transparency, full and empty, light and shadow, embodies a vast functional program with generous areas.
