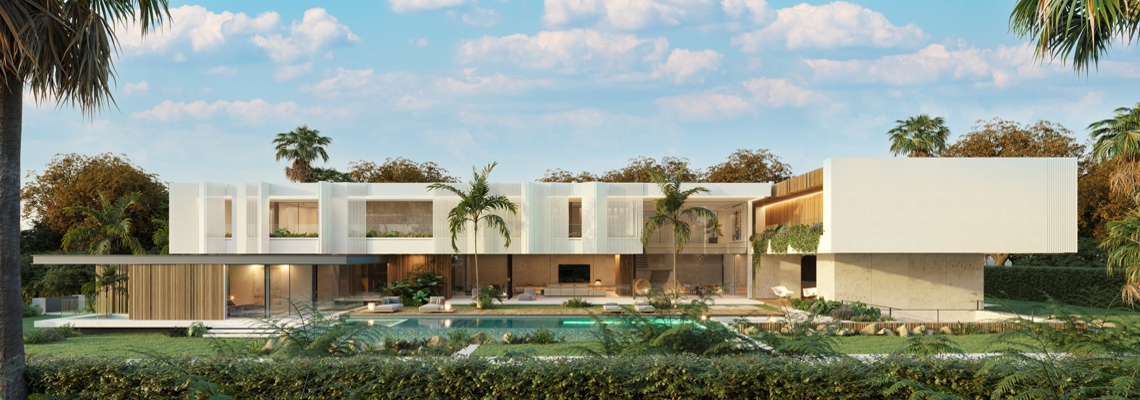This is our second housing project in Soltroia, located on a plot of 1.924 sqm, in a privileged location, very close to the beach and our first project..
The total construction area is 1,342 sqm.
The solution adapts to the morphology of the land, with a sloped slope to the south, in a composition with a strong horizontal component.
The internal spatiality stands out, very fluid and the strong relationship with the outside, through large glass windows.
Outside, white and wood predominate. in close relationship with the natural environment.
The various outdoor seating areas complement the indoor spaces as passive and active fear.
A contemporary language, with a careful game of transparency, full and empty, light and shadow, embodies a vast functional program with generous areas.
