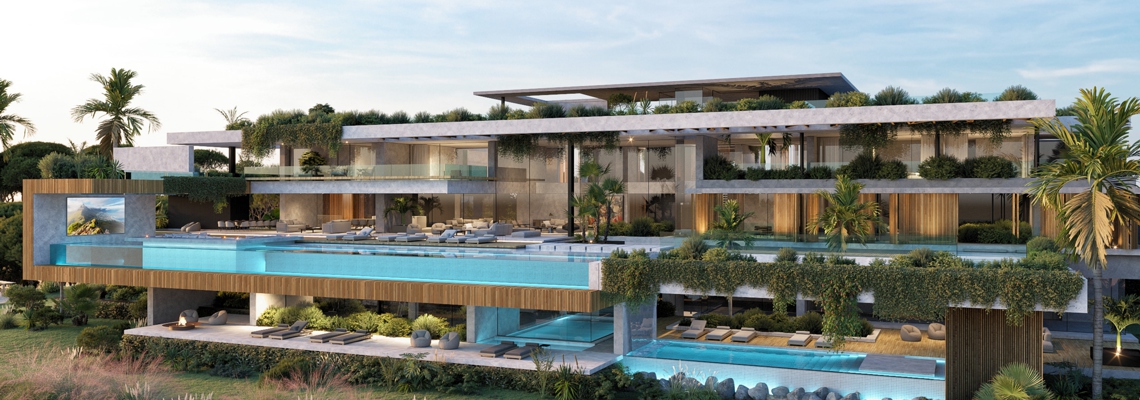This is a project for a large villa in Quinta do Lago, on a plot bordering the Ria Formosa, in surroundings of great environmental quality and with magnificent views.
The plot has an area of 3,850 sqmand the total construction area of the house is around 2,000 sqm.
From a functional point of view, the living room/kitchen set with 170 sqmstands out, the entrance hall with about 60 m2, the television room, office and 8 spacious suites, of which the master suite with 130 sqmstands out, with a terrace with equal area and private swimming pool.
The house has two outdoor pools connected by a waterfall, an indoor pool, gym, sauna, Turkish bath, massage room, wine cellar, service kitchen, rooftop with hydromassage pool and bar/lounge.
The garage houses 10 cars.
The service circuit is separate from the owners circuit.
This house is characterized by its interior space, very rich, and a continuous perceptive relationship with the outside, as well as by its double-height entrance and living room.
All spaces in the house look out over the leisure area to the south, overlooking the Ria.
The simple but varied volumetry creates a succession of solids and voids, generating shadows, which, associated with the transparencies and the use of natural materials, adjust to an effective landscape integration.
A very rich interior spatiality, with a frank and varied relationship with the exterior.
A contemporary language, with a careful game of transparency, full and empty, light and shadow, embodies a vast functional program with generous areas.
